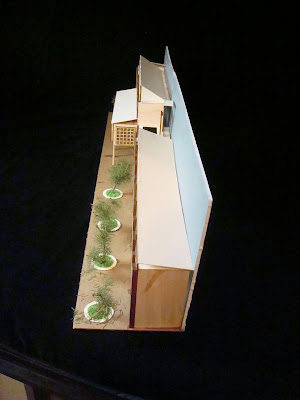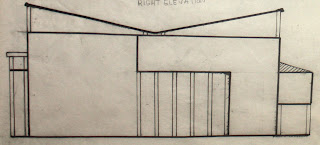Thursday, December 8, 2011
Final Facade Model
The final facade model was the process where the I was able to communicate the design better on how the concept of lightning will help make the facility an earth friendly building. In addition to this concept, I was able to communicate the idea that the building being dominant will relate to the my program report idea on how to bring up the community.
Preliminary Facade Model
The Preliminary Facade helped me to understand how much materials were going to be used for my final Facade model and how could I develop my idea in order to improve it and make it look aesthetically better.
Front Facade
Preliminary Floor Plans
In the following phase, the objective was to come up with a set of drawings that included wal thicknesses, stairs, some furniture, and windows. At this stage, preliminary floor plans were required to show what the goal isbaseds its dimension, aesthetics, etc.
First Level
Second Level
Third Level
Preliminary Elevations
In the following iteration, the goal is to demonstrate how the design will look in each elevation in the exterior. The idea to understand the design better based how the design connects aesthetically to the exterior.
South Elevation
North Elevation
East Elevation
West Elevation
Longitudinal Section
Thursday, October 27, 2011
Final Schematic Design
As I was changing my conceptual model and try to evolve it into a newer shape, I came up with my final schematic model design. The Model has taken some of ideas from with the connectivity conceptual model and has some similarities to it. At this point, I started to locate my model in my final topography and understand the density of the building and it reads in the site.
After I finished working in my model, I started working with my first functional adjacencies from my program report and my my functional adjacencies plan from my first iteration. At this point, I started to create the schematic floor plans with the new final schematic building shape. The building is three stories high, and I started the production of the elevations of the buildings and the section.
Final Concept Schematic Model
First Level Floor Schematic Plan
Second Level Floor Schematic Plan
Third Level Floor Schematic Plan
North Schematic Elevation
East Schematic Elevation
West Schematic Elevation
South Schematic Elevation
Schematic Section
Finally, I located the building in the front in order to understand how dominant the building is and what are the best option for the building orientation, and how the view to the falls river could be taken advantage as much as possible.
First Iteration with Site Analysis
In our first iteration, the objective was to show a site analysis. At this point, a concept design was needed to be selected and implemented into the site. In my first attempt, I chose the same concept that I had been working on, which was the concept from lighting and shadow. The topography of the site helped me understand that the site is basically flat but that has a steep slope in the front where the stores are located. In addition to the site analysis, it was clear to understand how the traffic patterns moved, these patterns are the vehicular and pedestrian traffic patterns, depending on the time of the day the street will be busier and could bring clientele to the spa. Also, the idea of the building orientation in order to understand which is the proper location to the building since it is important to take advantage of natural lighting to be sustainable as much as possible. Finally, the criteria of aesthetics and the views of how the building could take advantage of the Falls River so that in can bring the attention of their customers and captivate them through the attractiveness of the facility, and its views.
Site Analysis
First Level and Site Analysis Plan
Second Level and Site Analysis Plan
Schematic Model and Topography
After our project reviews and how the project was progressing, the conceptual idea became too simplistic and it was necessary to take another direction with another concept model. For this reason, the concept model I started working was my connectivity concept model.
Connectivity Concept Model
As I was working throughout to come up with another schematic design that was not too simplistic, I used the fraction cut technique to cut a section of my Connectivity Section Model and create another concept design.
Once this evolution was changing, I used my functional adjacencies diagram to start the production of my final schematic design.
Wednesday, October 26, 2011
Schematic Package
In the schematic package, the idea was to implement one of our concept designs and use our functional adjacencies diagram from our program report to make a complete package that included floor plans, elevations. In my case, I selected my concept design that focused on natural lighting and shadow. I worked with my functional adjacencies diagram to make it work according to my concept design.
First Level Floor Plan
Second Level Floor Plan
North Elevation
South Elevation
East Elevation
West Elevation
Subscribe to:
Posts (Atom)









































