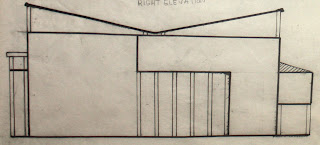As I was changing my conceptual model and try to evolve it into a newer shape, I came up with my final schematic model design. The Model has taken some of ideas from with the connectivity conceptual model and has some similarities to it. At this point, I started to locate my model in my final topography and understand the density of the building and it reads in the site.
Final Concept Schematic Model
After I finished working in my model, I started working with my first functional adjacencies from my program report and my my functional adjacencies plan from my first iteration. At this point, I started to create the schematic floor plans with the new final schematic building shape. The building is three stories high, and I started the production of the elevations of the buildings and the section.
First Level Floor Schematic Plan
Second Level Floor Schematic Plan
Third Level Floor Schematic Plan
North Schematic Elevation
East Schematic Elevation
West Schematic Elevation
South Schematic Elevation
Schematic Section
Finally, I located the building in the front in order to understand how dominant the building is and what are the best option for the building orientation, and how the view to the falls river could be taken advantage as much as possible.















No comments:
Post a Comment