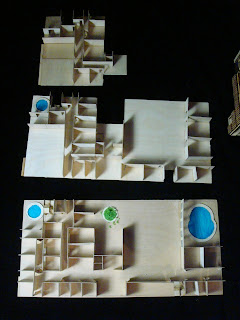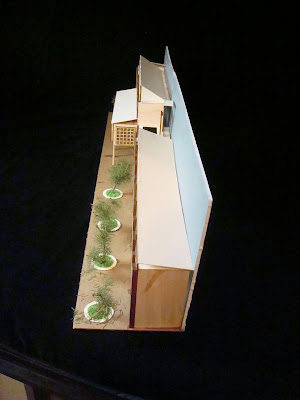These are more photographs on how the model looks like in the interior when it is take apart and shows the circulation inside of the building facility.
Thursday, December 8, 2011
Final Sections
These are the required final sections showing what is going in the interior of the building based on how the buildings are distributed.
South Longitudinal section
North Longitudinal Section
West Longitudinal Section
Concept Statement & Functional Adjacencies
Concept Statement
It is recommended that the users learn about this facility. The facility takes advantage of all the natural elements in order to benefit and reduce the use of carbon monoxide to help the environment. In addition to the services provided in the facility, quality service is an important factor in the design of this facility. Therefore, the main goal is to provide the best service as possible to its users. For instance, the facility is equipped with perfect equipment to provide relaxation, wellness, security, harmony, etc. In addition to the sustainable practices, lightning, energy efficient equipment, and water harvesting are practiced in the facility. For this reason, it is important to engage the users to educate them about the sustainable practices in the facility and if possible use them as their benefit in a regular basis at home. The facility tries to avoid the psychological feelings of sorrow, anger, and fear by providing its users natural lighting so that they will not feel that the building is too obscure. In addition to these feelings, the goal is to work with the environment, customers, and neighbors as much possible. Therefore, the facility specialists will be approachable to interact with these factors in order to keep a good relationship and work well together. In case of natural events of weather, the facility will be equipped with drainages, fire sprinklers, and harvest rainwater in rainwater harvesting tanks that will be use in appliances where it is not potable to the users. The facility will be attractive to people with a modern design that will bring the community in the surroundings together in order to make this facility a success in every aspect. For this reason, discounts, promotions will be given to customers who live in a quarter mile radius that which will allow help for referral of new customers and gather as much people as possible in the facility. The facility will have an outdoor space that depending on the weather conditions will be allowed to practice exercise such as yoga, aerobics, to make a connection from the interior to the exterior. For this reason, it is important that the users understand that the facility goal is to satisfy them in every aspect and hope that they enjoy their time inside of the facility.
Functional Adjacencies
Final Schematics and Preliminary Plans
Schematic Floor Plans
First Level
Second Level
Third Level
Preliminary Floor Plans
First Level
Second Level
Third Level
Final Massing Model
The final massing model was the model to demonstrate how the building design will interact with its surroundings, such as neighbors buildings, the site such as falls road in the back, etc.
Final Elevations
hello These are the required elevations that demonstrate how each side will look like and how it will interact with the exterior.
North Elevation
South Elevation
West Elevation
Final Presentation Phase
In the final presentation phase, we had to come up with a set of requirements of drawings where we had to demonstrate elevations, sections, final model, floor plans, etc.
Final Facade Model
The final facade model was the process where the I was able to communicate the design better on how the concept of lightning will help make the facility an earth friendly building. In addition to this concept, I was able to communicate the idea that the building being dominant will relate to the my program report idea on how to bring up the community.
Preliminary Facade Model
The Preliminary Facade helped me to understand how much materials were going to be used for my final Facade model and how could I develop my idea in order to improve it and make it look aesthetically better.
Front Facade
Preliminary Floor Plans
In the following phase, the objective was to come up with a set of drawings that included wal thicknesses, stairs, some furniture, and windows. At this stage, preliminary floor plans were required to show what the goal isbaseds its dimension, aesthetics, etc.
First Level
Second Level
Third Level
Preliminary Elevations
In the following iteration, the goal is to demonstrate how the design will look in each elevation in the exterior. The idea to understand the design better based how the design connects aesthetically to the exterior.
South Elevation
North Elevation
East Elevation
West Elevation
Longitudinal Section
Subscribe to:
Comments (Atom)



















































